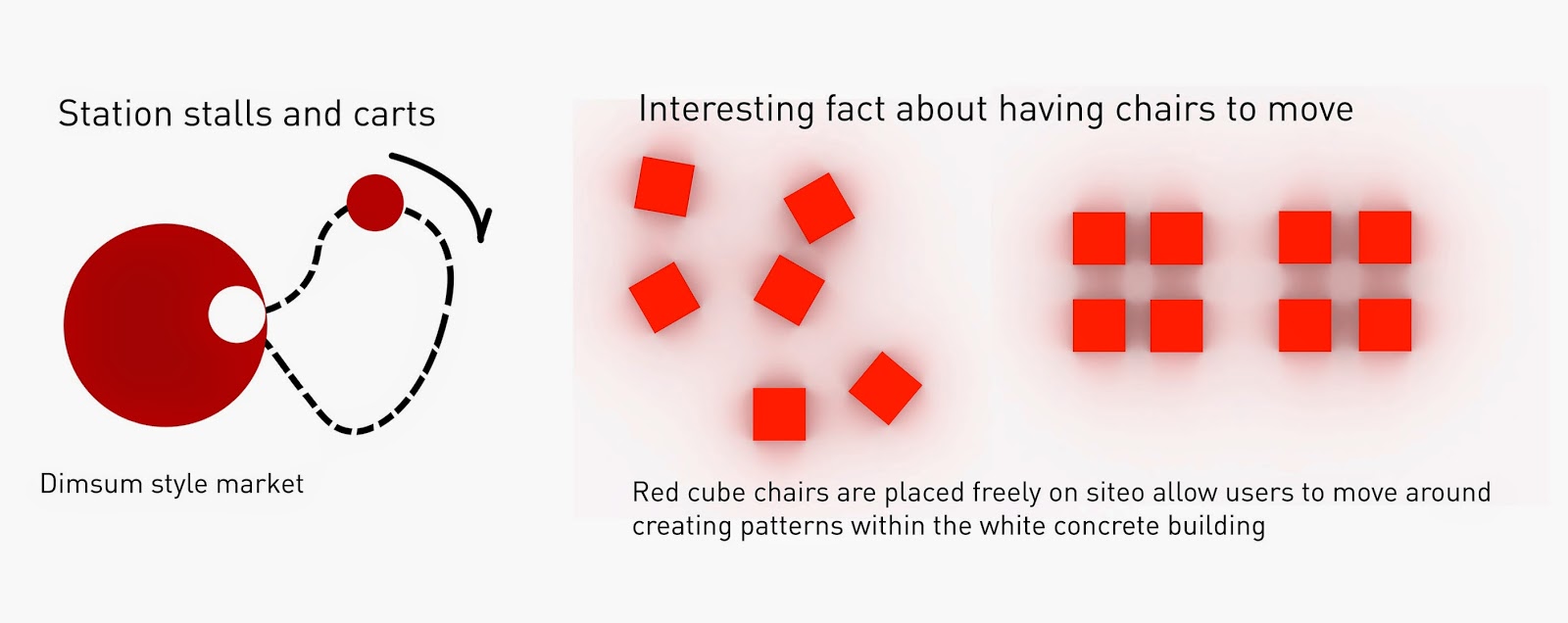BRIEF
PROGRAMME : Urban Market
DESIGN INTENTION : Creating an urban beach/Application of Kevin Lynch into the building
DESIGN INTENTION : Creating an urban beach/Application of Kevin Lynch into the building
SITE : Tun HS Lee Street/Church Street, Kuala Lumpur, Malaysia
AREA : 1,000 s.q.m.
BUILDING FLOOR AREA : 1,800 s.q.m.
TUTOR : Mr. Yeoh Eu Shen
HUMAN SPACE FORMING
Space forming through human activities, creating an idea of a constant change of barrier and pathways.
Traditionally, market defines a space that is used as a main spot for trading and small business. The openness of a traditional market exposes the motions of the human activity within the space (bargaining prices, socializing, choosing the best quality food, or even just to walk around spending time). That traditional openness was maintained as my definition of a market and the motion of the human activities plays a big role in it. To enhance the motion of my market, the idea of a constantly moving market, selling food and beverages was proposed as the program of the market. By moving it meant not only the customers that are welcomed but carts that depart from the station stalls move around on site freely serving the customers food as they pass by one another (Dimsum style).
The main attraction of the customers is the curiosity of the busy carts and how it travels along the landscape of the building visiting from one platform to another. With different platforms provided as the ramp moves all the way to the top, the platform gives the customer the opportunity of creating their own spaces according to the amount of people they came with. Which leads the idea to the concept of "human space forming". As the customers gathers on certain spot they desired to be in, it automatically forms a natural pathway and a barrier for the carts to move around.The open floor plan idea also allows flee market to occur in the building from time to time.The sizes of the platform is designed through understanding the most efficient way to utilize a ramp and also to control the amount of flee market stalls to come in. Designed furniture's and collaspable ceiling panels are planned throughout the platforms to allow the customers to move around and to expand or shrink the size of spaces needed for their satisfactory.
The main attraction of the customers is the curiosity of the busy carts and how it travels along the landscape of the building visiting from one platform to another. With different platforms provided as the ramp moves all the way to the top, the platform gives the customer the opportunity of creating their own spaces according to the amount of people they came with. Which leads the idea to the concept of "human space forming". As the customers gathers on certain spot they desired to be in, it automatically forms a natural pathway and a barrier for the carts to move around.The open floor plan idea also allows flee market to occur in the building from time to time.The sizes of the platform is designed through understanding the most efficient way to utilize a ramp and also to control the amount of flee market stalls to come in. Designed furniture's and collaspable ceiling panels are planned throughout the platforms to allow the customers to move around and to expand or shrink the size of spaces needed for their satisfactory.
DIAGRAM
4) Pulling the concept to its limit by creating
a form of order and system through chaos
Renderings
1) Circulations to be considered first before
creating any platforms/spaces, since the intention of
not having barrier was the first priority
2) To study, understand and to utilize the full potential of ramp
under the restriction By-Law
3)Forming platforms through circulation
a form of order and system through chaos
Diagrams on Axonometry
Diagrams on Roof Design
Front Facade Inspired by Santiago CalatravaThe idea of having the facade's material choice to be minimal is essential. Glass, white concrete and black steel frame. The glass plays a big role in exposing the interesting interior that is filled with different leveling and ramps, showcasing the activities within the building from the outside.
Back FacadeAs the facade is white, the activities becomes clearer and also reflects the live of the building.
Interior on PLATFORM10Details of the collapsible ceiling allows users to create a temporary private barrier. The void of the collapsible ceiling while in-use allow natural lighting to penetrate through the translucent sheets, providing sufficient lighting and also privacy.
Interior of the Ground floor
Interior of the Mid Floor
Interior of the Mid Floor viewing outwardsStations of different stalls where the cart refill and to continue serving within the building.













